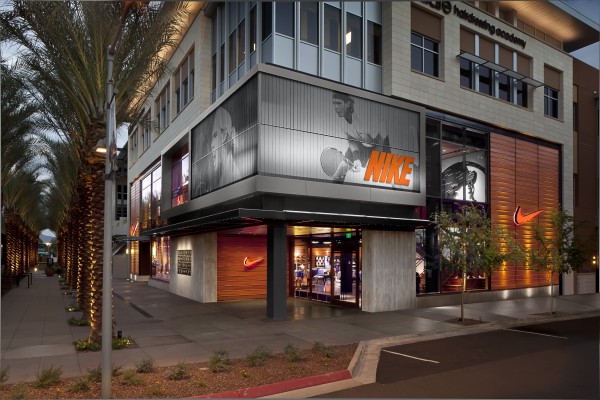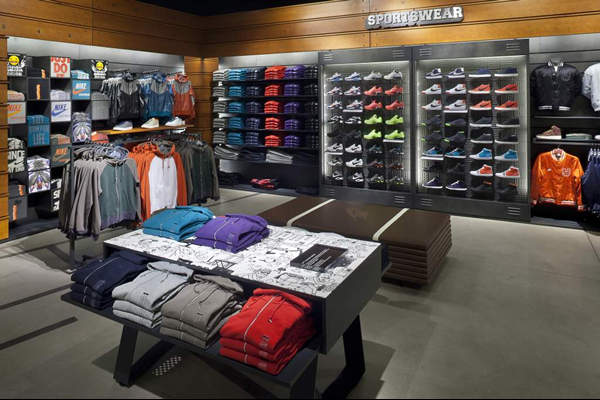Portland, OR
Project Description:
Major conversion from a Williams Sonoma store to a new Nike “Brand Experience” store.
Second generation, flagship design and development evolution.
Scope of Work:
Three-level historic landmark renovation. Partial facade restoration including entry. New MEP systems, vertical circulation, structural scope and finishes.
LEED Platinum Certification.
Functional Responsibilities:
Provided site analysis and feasibility studies for multiple location options. Managed jurisdictional negotiations including design reviews and approvals. Navigated design and pre-construction approvals with landlord. Co-managed architect and consultants. Co-managed pre-construction activities through permitting. Partnered with Nike Construction Manager on construction administration including budget, schedule, change orders, pay applications, rfi’s and quality-control. Co-directed reclaimed materials strategy including sourcing and integration.
Size:
26,100 sq. ft., (gross)
Opening Date:
November 4, 2011
General Contractor:
Howard S. Wright
Architect:
TVA
































